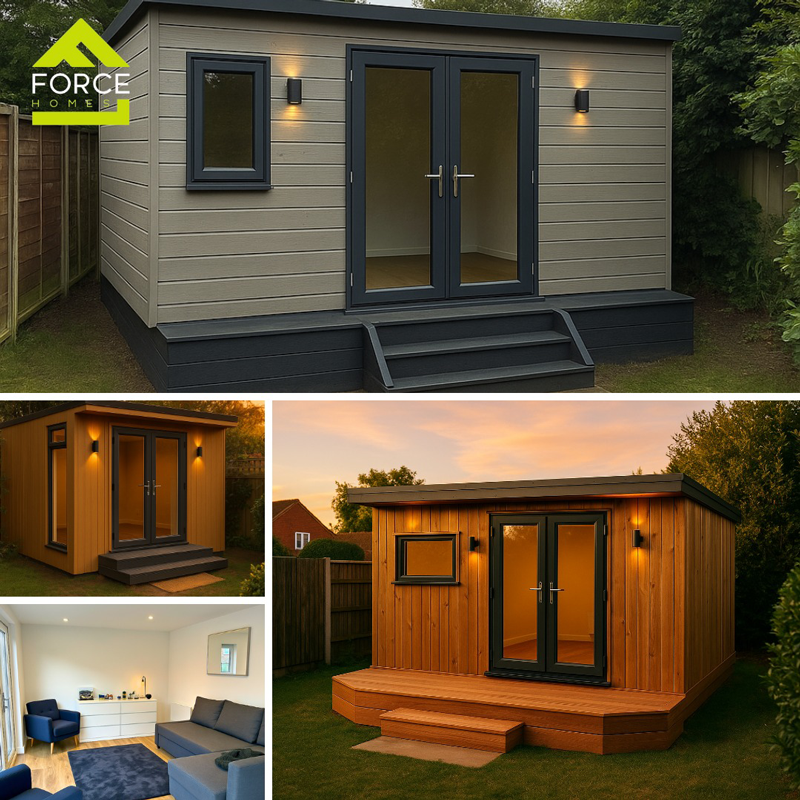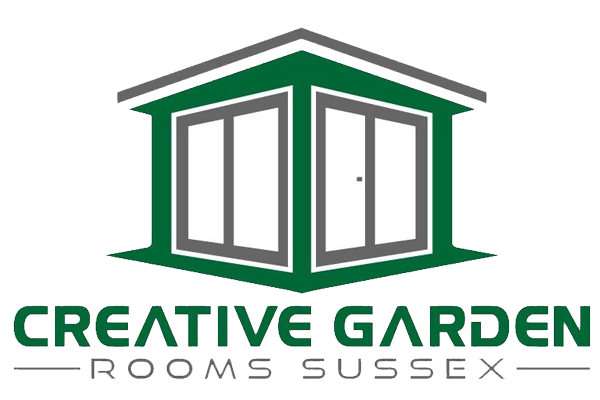How it works...
Have a read how the process works and what is involved from start to finish of your amazing dreamy garden rooms.
Starting a building project can feel overwhelming, but we’re here to guide you every step of the way. We handle the entire process to ensure a smooth, stress-free experience. Safety is our top priority, and we follow all health and safety guidelines to protect everyone involved.
Eco-Friendly Commitment – We build responsibly, with care for the environment. We aim to reduce mess, disruption, and our environmental impact. We use high-quality, sustainable materials from ethical suppliers whenever possible. For instance, our Red Cedar is both durable and responsibly sourced. We also recycle waste and materials from any existing structures.

Consultation and Design
We do a site survey to check what work is needed, including any leveling or access issues. This is included in our quote. We’ll also talk about what needs moving or leveling. If needed, we can remove old structures and bases.
Quotation and Order
We work closely with you to understand your needs and suggest options to match them. Our prices are fair — we might not be the cheapest, but we use high-quality materials, great design, and careful workmanship. Our garden rooms are beautiful, built to last, and made with attention to every detail.
Delivery and Installation
We’ll talk about timelines and keep you updated. We handle everything from insulation, heating, and cooling to electrics, internet, and lighting. We can also add landscaping for the finishing touches.
Factors to Consider
Whether you want a new exterior building, extra outdoor space, garden office, therapy room, or workshop, there are some practical things to consider. We’ll guide you through every step with clear planning and honest communication, making sure the process is smooth and easy.
Planning Permission
Rules for outbuildings apply to sheds, playhouses, garages, and other garden buildings like saunas and garden rooms if they’re for use connected to your home. These buildings usually don’t need planning permission, as long as certain rules are followed. For example, they can’t be on raised platforms or have verandas or balconies without permission. We can help guide you, and this website has more details.
Access and Installation
Unlike many builders, we handle the foundations and all ground preparations for you. During design, we consider things like building direction, flood risks, and access. On-site, we’ll advise on access needs and take into account slopes, steps, and gate sizes.
